Current Projects
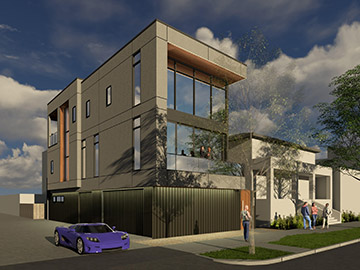
15G
15G is an exciting urban infill development project in Downtown Sacramento, Ca. At 3 stories in height, this is a new custom single-family residence pushing the limits of design. Featuring a showcase garage with a glass wall to the entry courtyard, a main living entertainment space, and a primary suite spanning the entire 3rd floor, this home will not only be visually stunning, but also functional and comfortable.
- Architecture: Donald Joseph
- Interior Design: Brooke Ashley Interiors
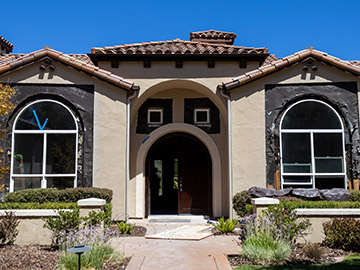
Avenida
This project involves the complete interior and exterior renovation of a 3,800 sqft home and construction of a detached casita in Granite Bay, Ca. This home will feature a conditioned wine room, gourmet kitchen, new primary and guest suites, automated audio/visual systems, and a hidden speakeasy.
- Architecture: Domum
- Interior Design: Marin Design
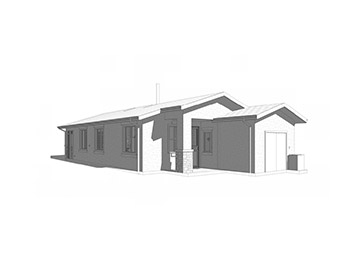
Folsom ADU
Tankersley Construction was hired to design and construct a new 991 sqft detached ADU in Folsom, Ca. This project features a generous primary suite, office, large kitchen with island and front and rear covered porches. The project is managed simultaneously with extensive landscape and pool construction.
- Architecture: Domum
- Interior Design: Jennifer Ramsey Interiors
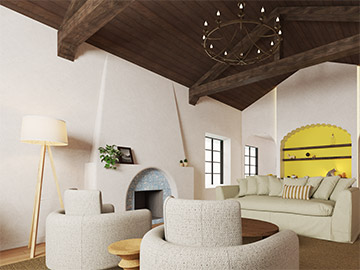
Encanto
The noun Encanto in Spanish means “charm.” Brimming with Disney-esque charm, this project features not only high end finishes, but also unique design elements throughout the home. The 2,800sqft home, originally built in 1929, is actually a duplex separated at each level. The home has been passed down through the family over the generations, and the current owners’ goal is to bring it back to its former glory, but with today’s flair and functionality. With sustainability in mind, we are carefully recreating and redefining the story of this home for the 21st century.
- Architecture & Design: JUST
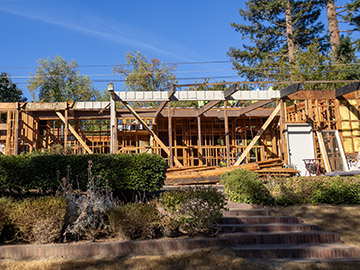
River
This project consists of a three phase renovation and addition to an iconic river front home in Carmichael, CA. Originally constructed in 1960, and thought to be originally designed by the renown architect Carter Sparks, the home had fallen into disrepair over the decades. The new owners wanted to bring the home into the 21st century, while maintaining the midcentury modern aesthetic. Tankersley Construction was hired during the planning and development phase to design and construct a new ADU, oversee the design and permitting process of the main residence, as well as the landscaping and pool construction. Extensive attention has been given by the entire team to ensure the home is not only visually stunning, but also functional and high performance.
- Architecture: Donald Joseph
- Interior Design: Brooke Ashley Design
- Landscape Design: Orca
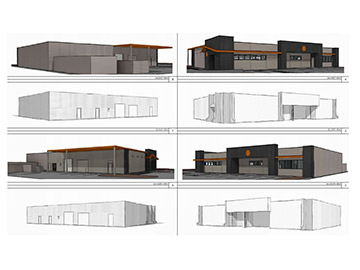
Rancho Cordova Food Locker
The Rancho Cordova Community Food Hub is a project designed to transform lives. This groundbreaking project is a collaborative effort to help end hunger and food insecurities in the Sacramento region. Tankersley Construction has been selected as the General Contractor to transform a blighted 6,700 sqft commercial property into a new grocery market serving those in need. This project features a market area, offices, demonstration kitchen, conditioned warehouse, orchard, and event space.
- Architecture: Greyscale
- Interior Design: Western Contract
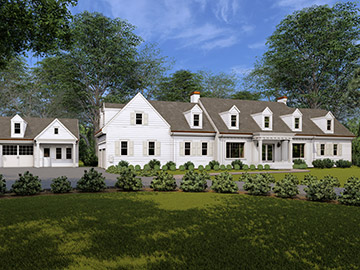
Springmeadow
Located in Cameron Park, CA, this project is completely transforming an expanding an existing 4,700 sqft home to 9,200 sqft. The project will feature a complete interior renovation and reconfiguration, including a library, additional bedrooms, gym, and a chef’s kitchen.
- Architecture: Greyscale
- Interior Design: Miche Victoria Interior Design
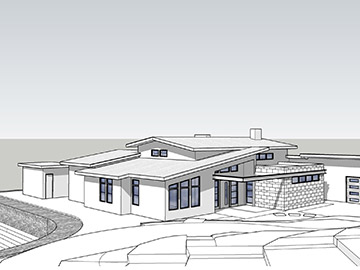
Western Sierra
Perched atop a private drive in the prestigious community of Serrano in El Dorado Hills, CA, this spectacular custom home will be available to purchase in 2026. This single-story home spanning nearly 6,500 under roof will feature design elements and craftsmanship rarely seen in this community. This home features 5 bedrooms, 6 bathrooms, an office, a detached casita, media room, and expansive glass. Designed to push the envelope of design, function, and sustainability, this project will be the future home of one lucky family.
- Architecture: Brian Wickert
- Interior Design: Eye For Pretty
